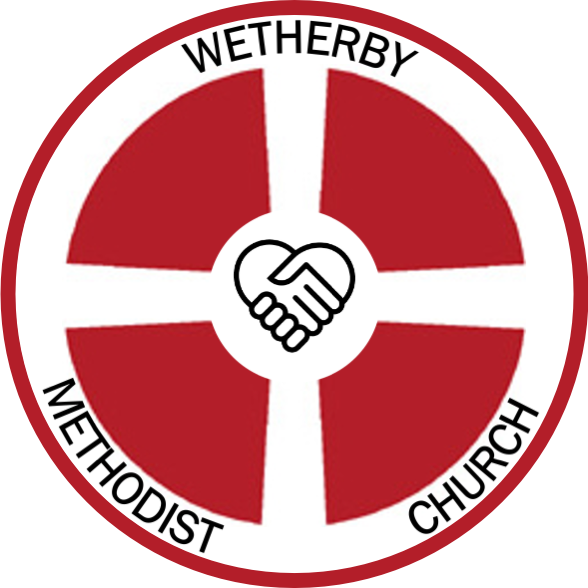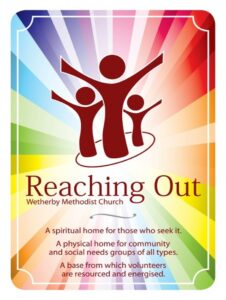Room Lettings
General Information

Main Hall
16.6 x 7.65m
Can seat up to 80 (at tables), up to 100 (chairs only).

Meeting Room:
7.2 x 5.9m
Can seat up to 25.
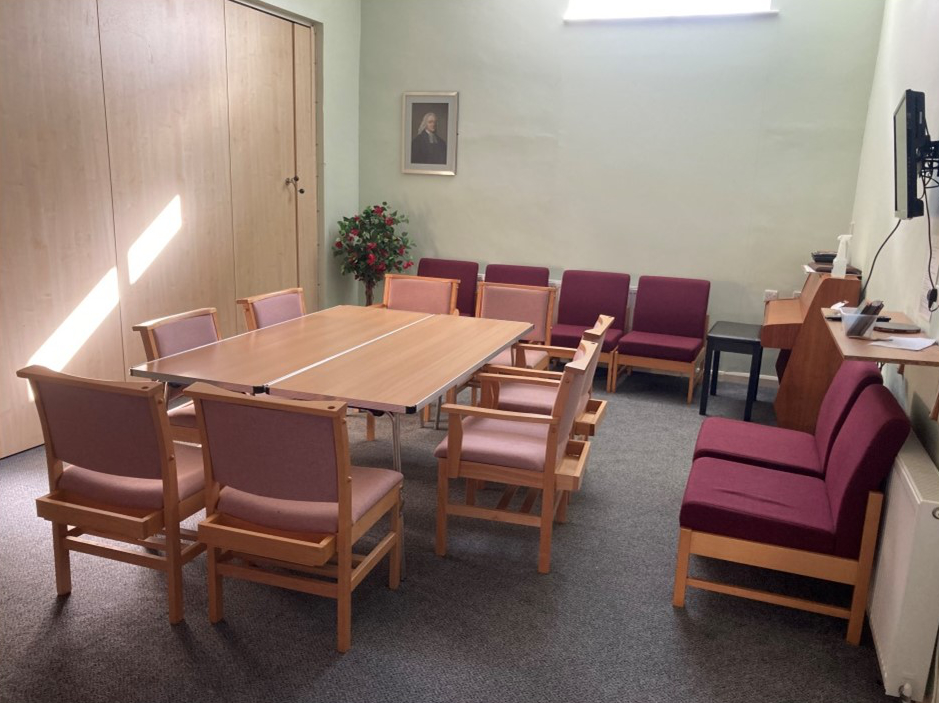
Upper Meeting Room
8 x 4m
Can seat up to 15.
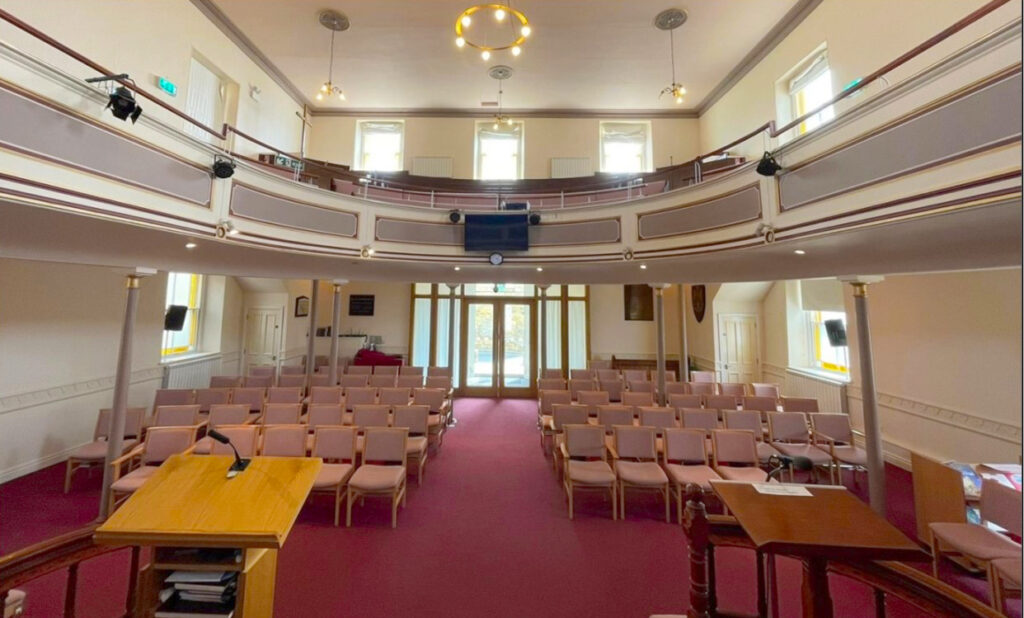
Chapel (Sanctuary)
Can hold up to 100 downstairs and 60 in the Balcony.
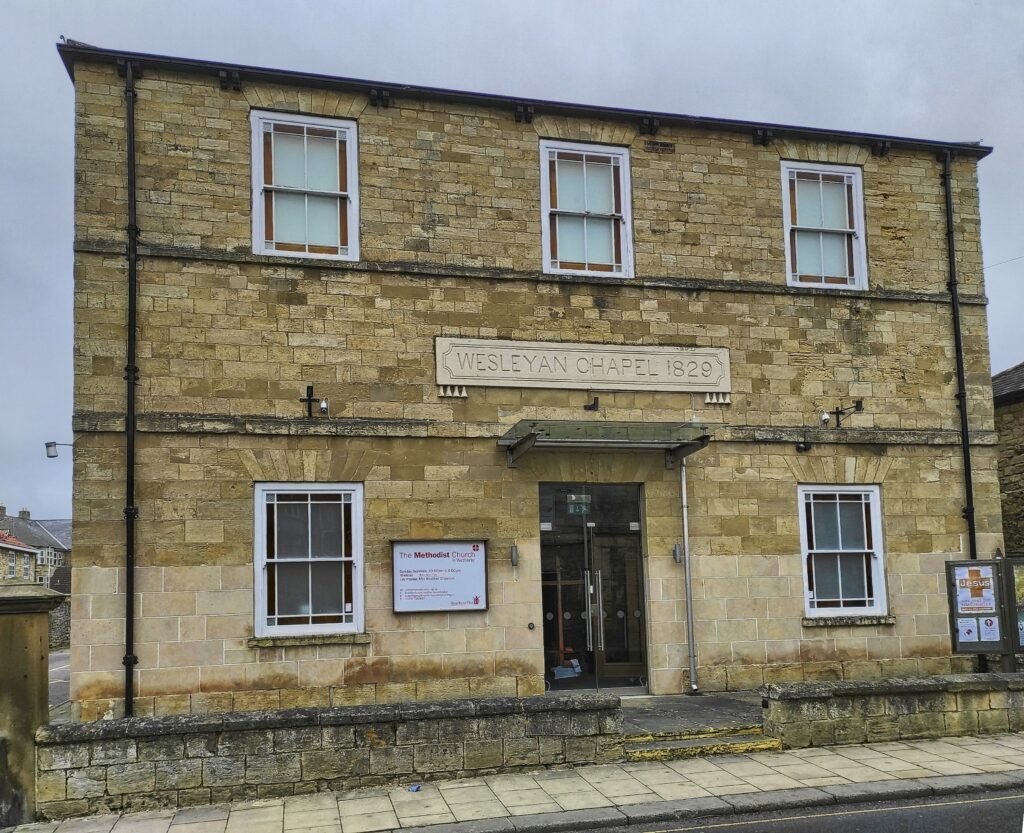
Front of Chapel

Rear of Premises
Rear of premises showing good car parking.
Get in Touch:
Please contact Karen Barron for information on charges and to make a booking
at 01937 588352 or wetherbymc.bookings@gmail.com
